Highside Jacaranda
Annerley, 2024
This project won the Home Renovation Project from $300,000 up to $450,000 for 2024 at the highly competitive Master Builders awards.







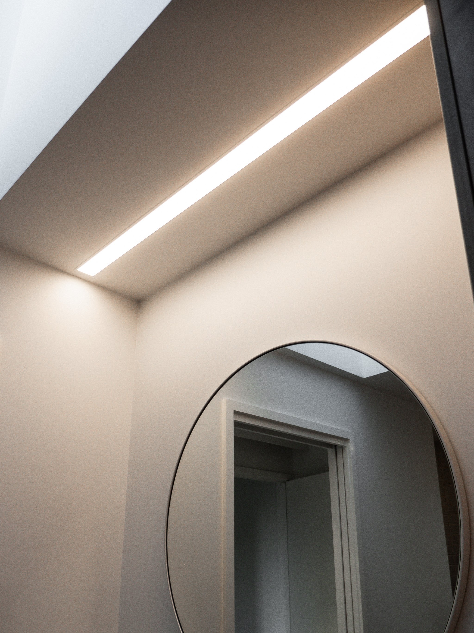

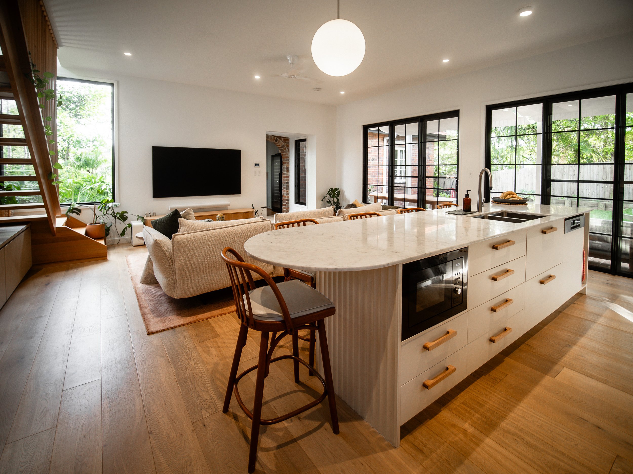





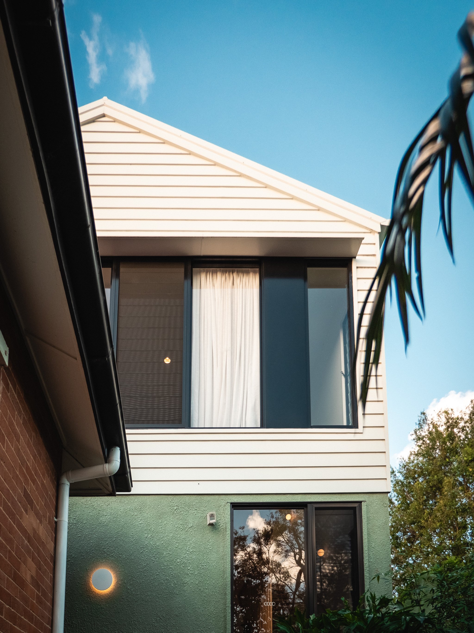
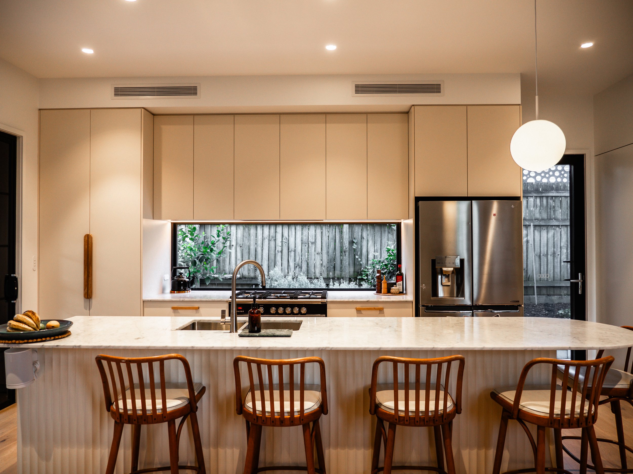
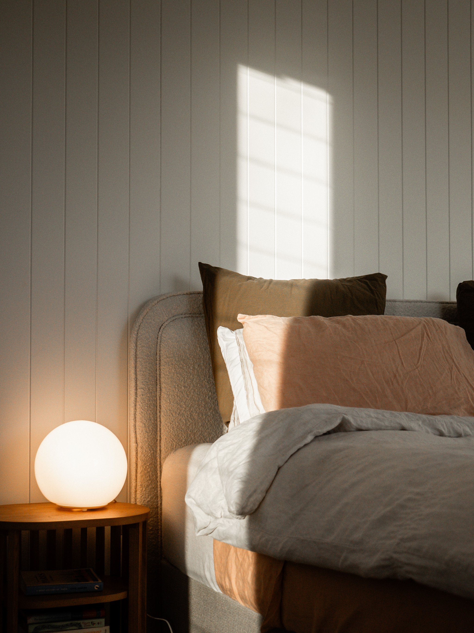

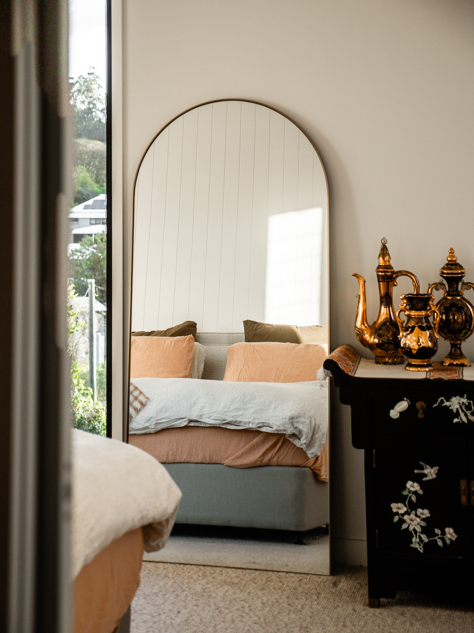
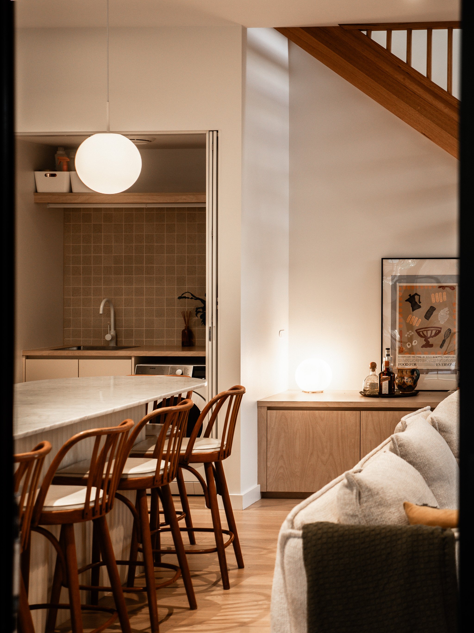
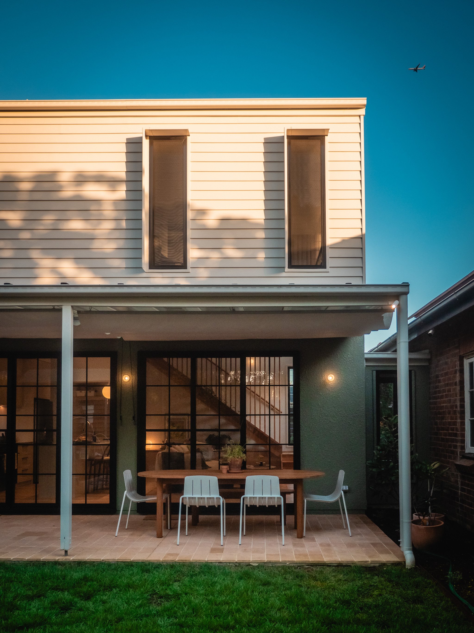
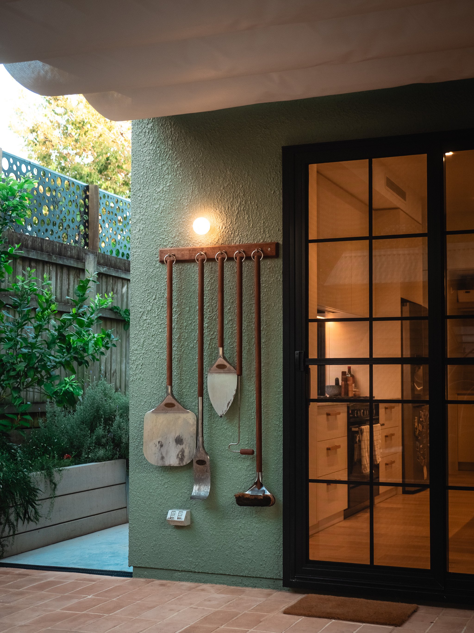
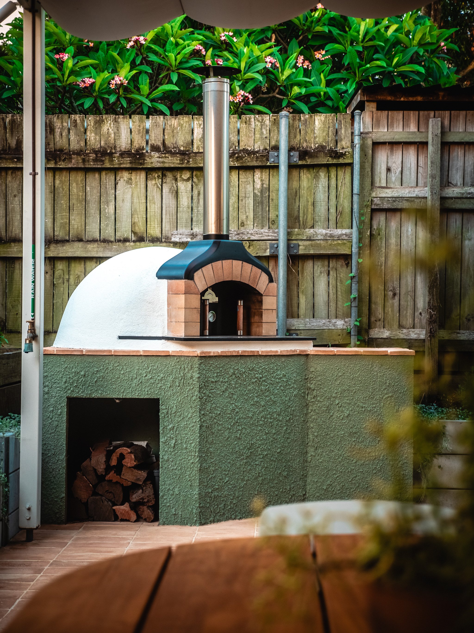
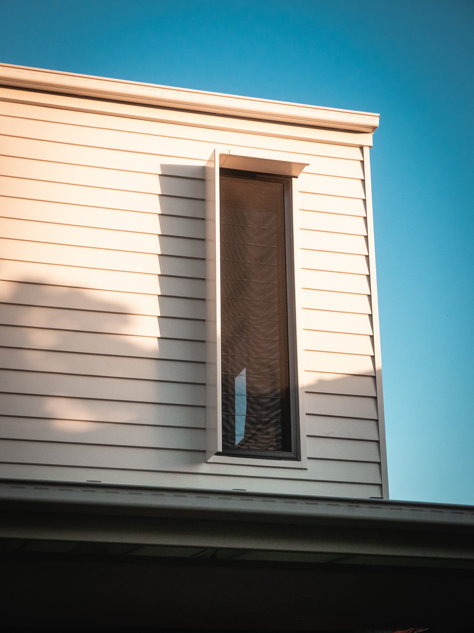



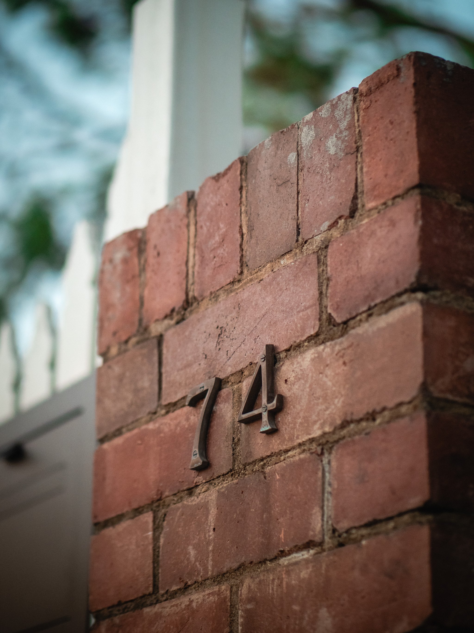

Transforming a Brisbane Bungalow: A Blend of Modern Luxury and Historic Charm Originally designed by architect Eric P. Trewern in 1933, this Brisbane bungalow has undergone a stunning transformation with a contemporary northern extension. The renovation harmoniously blends the old with the new, creating a luxurious living space that integrates beautifully with its natural surroundings. The double-story extension features premium finishes, including a master open-plan kitchen with natural stone benchtops, a concealed self-sustained laundry, and an entertainment area that flows seamlessly into an outdoor living space. A breezeway arch made from repurposed bricks connects the new and original sections of the home, adding historical character. Victorian ash timber stairs lead to a master bedroom bathed in natural light, with a timeless ensuite featuring Japanese mosaic tiles and a Velux skylight.
The renovation excels in indoor-outdoor integration, with expansive windows and a custom brick pizza oven in the outdoor area. Handmade Italian terracotta tiles and a canopy provide shade, while smooth roofing panels showcase the views.
The project’s second phase involved rebuilding the garage to blend with the natural terrain and preserve the original character again using repurposed bricks. A new timber fence atop the original brick wall enhances the property’s aesthetic. Facing challenges such as sloped terrain and restricted access, the project required careful planning and teamwork. The preservation of a nearby Jacaranda tree, involving arborist expertise, was a key accomplishment.
Standing proudly on the high side of a hill This renovation exemplifies the successful fusion of modern luxury with natural beauty, reflecting a vision realized through collaboration and craftsmanship

